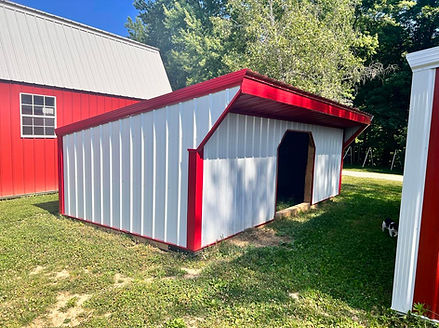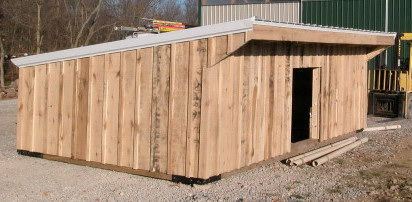Amish-Built Horse Stalls, Barns, Cabins, Garages, Coops, Kennels & More
Delivered with Care, Built to Last!
Webpage is under construction. We are working on updates.
Livestock Shelters
Tough, dependable, and built for the elements—our livestock shelters provide year-round protection for your animals. Whether you're housing cattle, goats, sheep, or horses, each unit is designed to shield against wind, rain, and sun while offering easy access for feeding and care. With sturdy framing, weather-resistant materials, and customizable layouts, these shelters support healthy herds and efficient farm routines. Choose from open-front, enclosed, or hybrid styles to suit your land and livestock needs. Practical, durable, and ready to work—just like you.
Browse Our Selection of Livestock Shelters Below
Wood and Metal
Why Choose Our Livestock Shelters
-
All-Weather Protection – Keeps animals safe from sun, wind, rain, and snow.
-
Multi-Species Ready – Ideal for cattle, goats, sheep, horses, and more.
-
Built Tough – Durable framing and materials that stand up to daily farm life.
-
Easy Access – Open layouts for feeding, cleaning, and movement.
-
Sized to Fit – Options for small paddocks or large pastures.
-
Low Maintenance – Designed for quick cleanups and long-term use.
-
Customizable Features – Add gates, partitions, shade panels, or enclosed walls.
-
Fast Setup – Delivered ready to install with minimal prep.
-
Farmer-Approved – Trusted by rural families and working farms.
-
Healthy Herds, Efficient Care – Practical shelter that supports animal well-being.
At Wabash Valley Enterprises, quality is more than a promise—it’s our standard. Every barn, cabin, kennel, garage, shelter, and horse stall is built with premium materials and precision craftsmanship to stand up to the demands of rural life.
We design for durability, comfort, and function—structures that work hard and look good doing it. Whether you're housing animals, storing gear, or creating a space to unwind, our products deliver long-term value and peace of mind.
✔️ Weather-resistant materials
✔️ Rural-tested durability
✔️ Clean lines, solid builds
✔️ Honest service from start to finish
When you choose Wabash Valley, you’re choosing quality that shows—season after season.
At Wabash Valley Enterprises LLC, your satisfaction is our priority. Our dedicated support team is here to help with any questions, concerns, or custom requests—before, during, and after your build. Whether you're exploring options or need guidance on delivery, we’re committed to providing prompt, friendly, and knowledgeable service every step of the way.
📞 Quick responses
📦 Clear communication
🧠 Expert guidance
❤️ Service rooted in integrity
We’re proud to serve our community with the same care we put into every structure we build.
At Wabash Valley Enterprises LLC, we know your time matters. That’s why we offer swift, dependable shipping on every order—whether it’s a barn, cabin, kennel, garage, or horse stall. Our team processes and prepares your products quickly, so you get what you need without delay.
📦 Prompt order handling
🛻 Reliable delivery partners
📍 Service across the Midwest and beyond
✅ Clear communication every step of the way
From order to arrival, we make sure your experience is smooth, efficient, and hassle-free.
At Wabash Valley Enterprises LLC, your security comes first. We offer trusted, secure payment options to ensure your financial information stays protected. Whether you're ordering a barn, cabin, kennel, or horse stall, you can shop with confidence knowing your transaction is safe and seamless.
💳 Encrypted payment processing
🛡️ Trusted platforms
✅ Hassle-free checkout
🤝 Privacy you can rely on
We make it easy to invest in quality—without the stress.
Built Right. Built to Last.
When you choose Wabash Valley Enterprises, you’re choosing quality that shows—season after season.
Contact Us
Address
3297 East 350 North
Marshall Indiana 47859
Contact
888-568-2035
Opening Hours
Tuesday-Friday
8:00 am – 4:00 pm
Saturday
Appointment Only or By Chance.
Sunday - Monday
Closed


